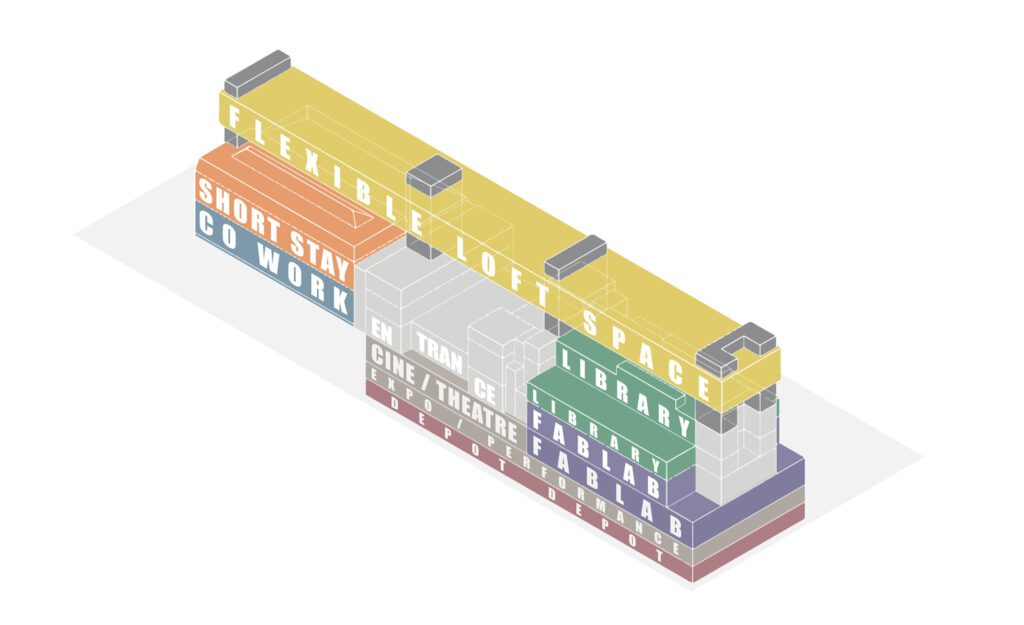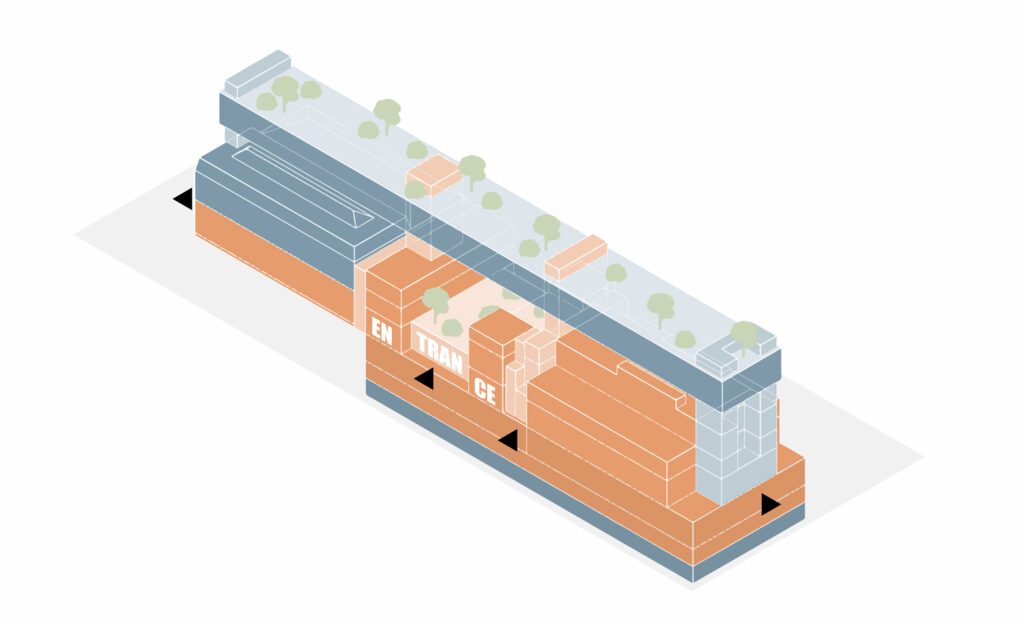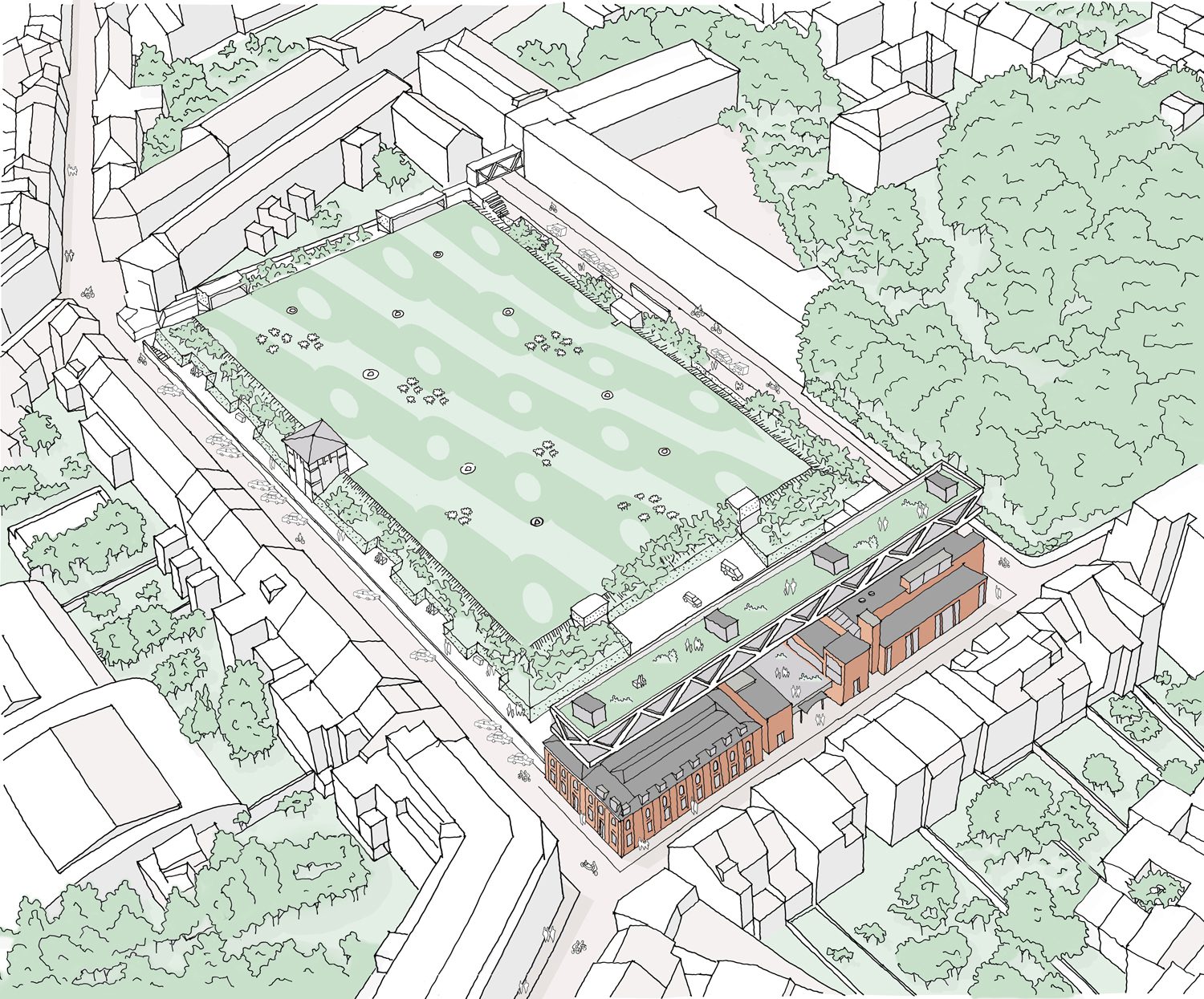In 2021 Atrij collaborated with Belgian architect Maximilian Christiansen and Zagreb based studio Detached to create a proposal for Civa museum reconstruction in Brussels.
The location of the future Lab Ermitage is a privileged element in the aim of attracting people and creating destination. A renovation and extension will upgrade this idea creating a more intense public flow.




The old part of the building will attract flex-workers and young professionals as well as digital nomads looking for a place to work and/or stay. The newer right wing of the CIVA is aimed for large student population roaming around Flagey, Fernand Cocq and Châtelain. Attracting daylight into the first subterrenian floor, creating a double leveled fabrication lab. Feeded by a large material depo on the lowest underground space, its production could in turn be broadcast in the neighbourhood auditorium, expo halls/preformance spaces. In order to provide the site with additional housing, extension has been proposed.




